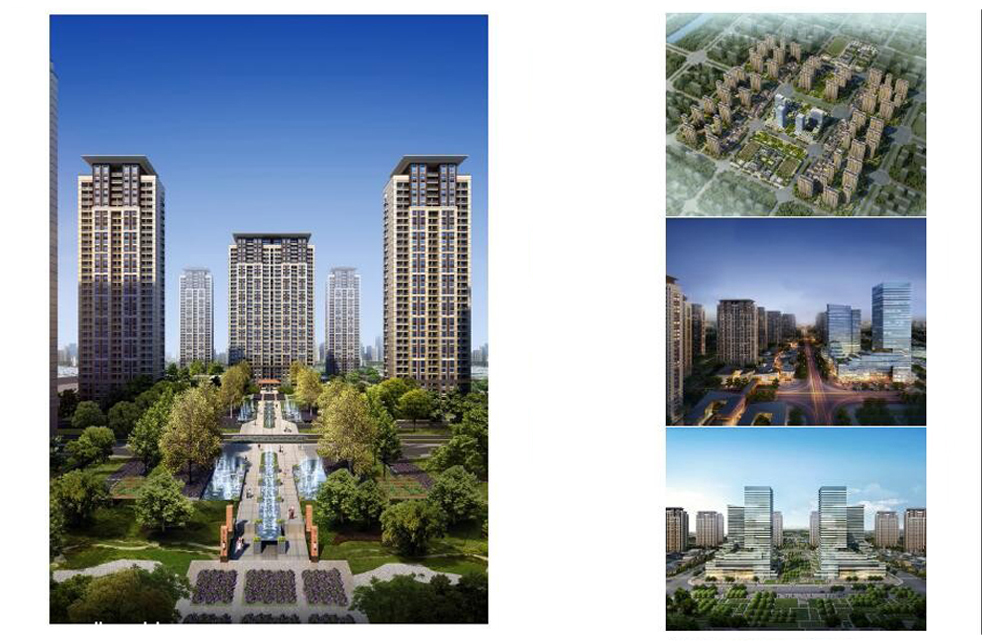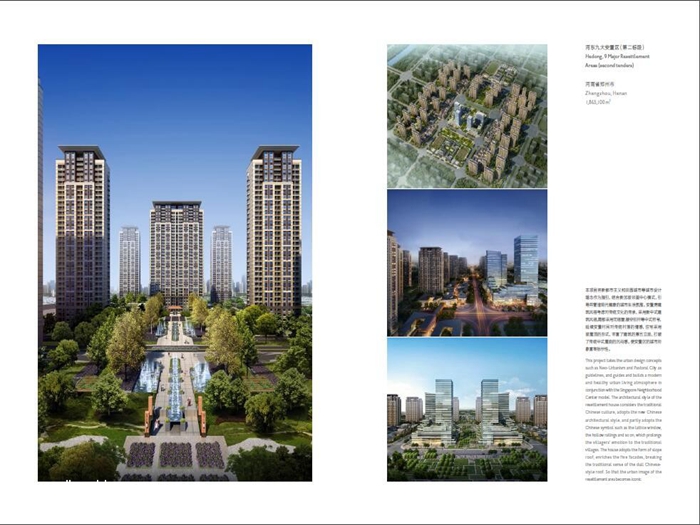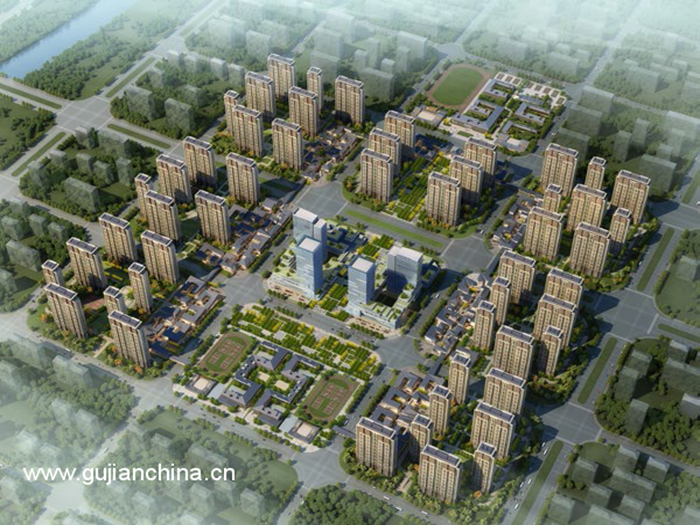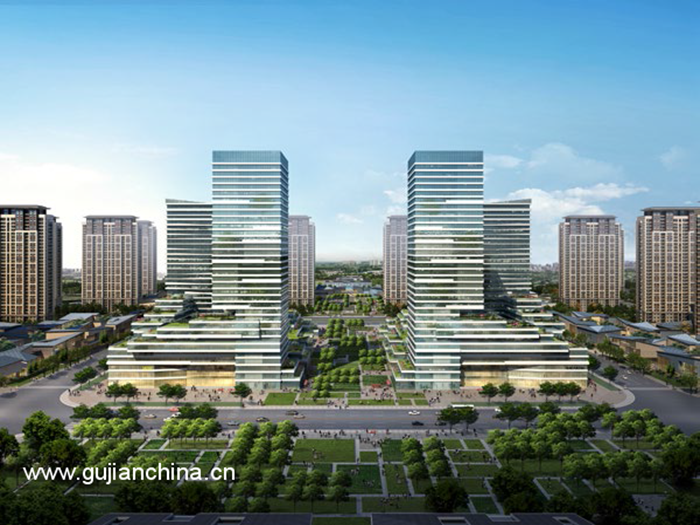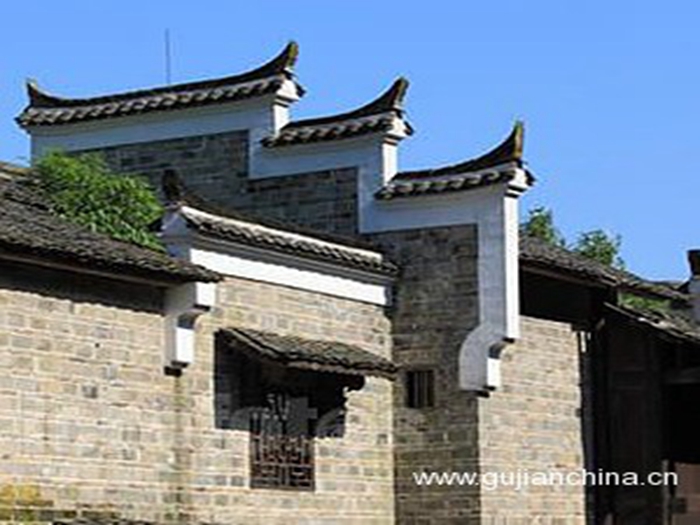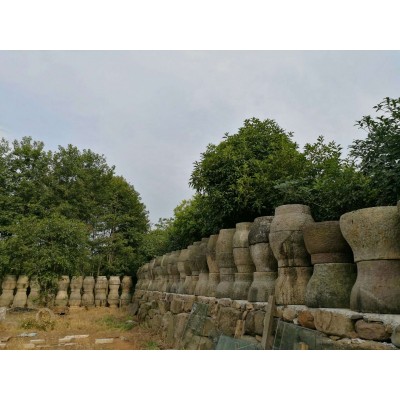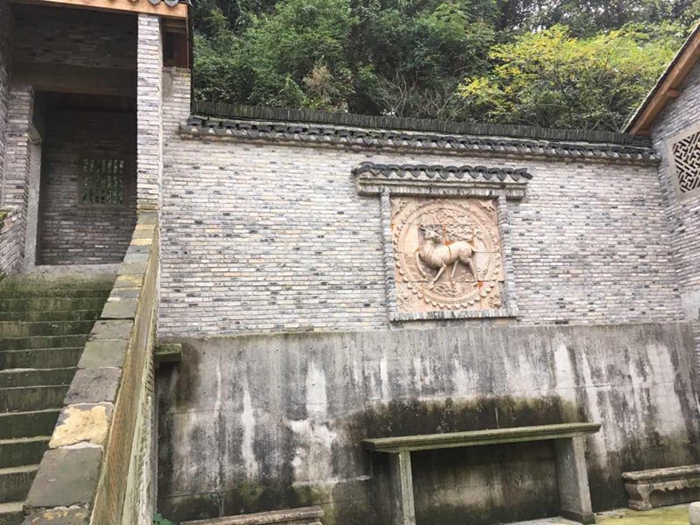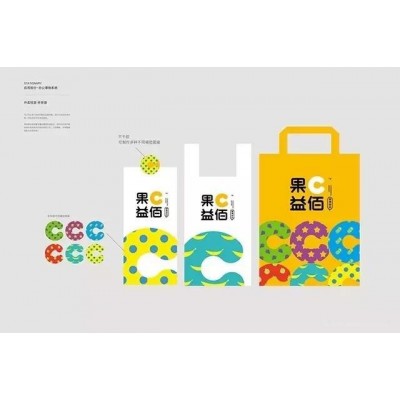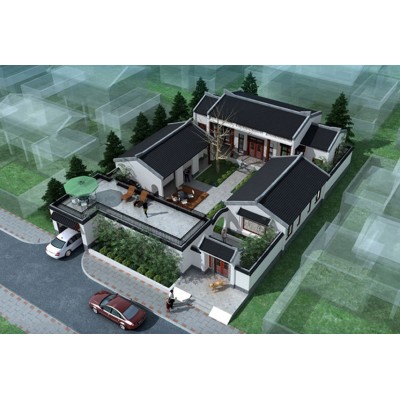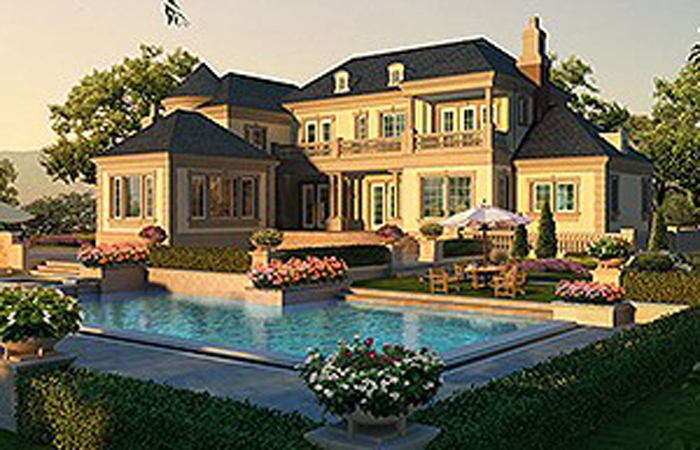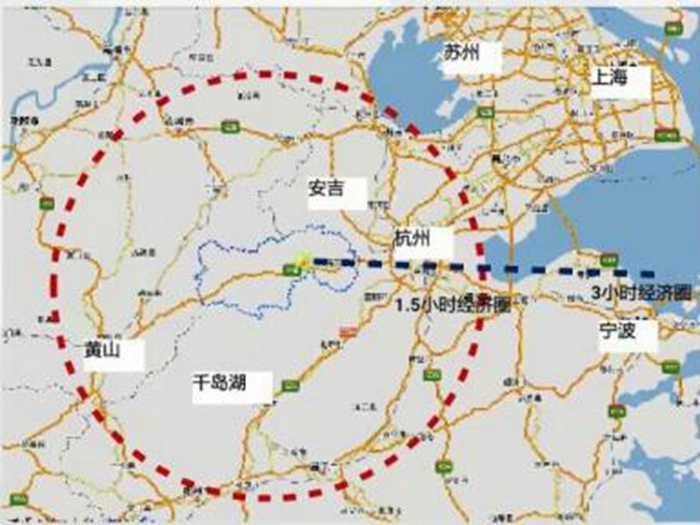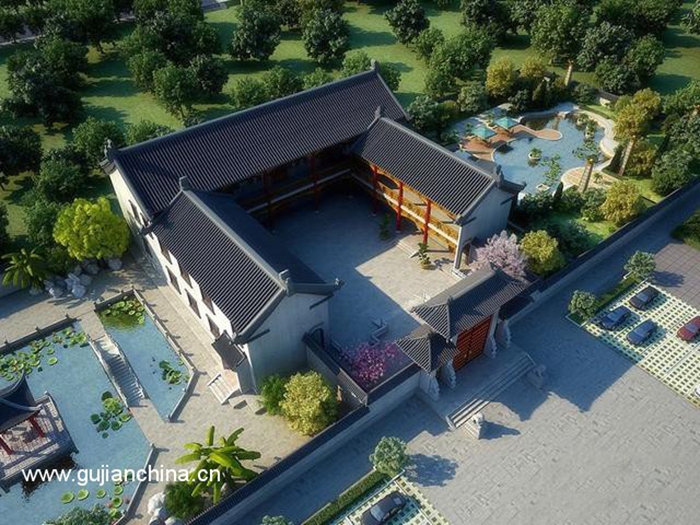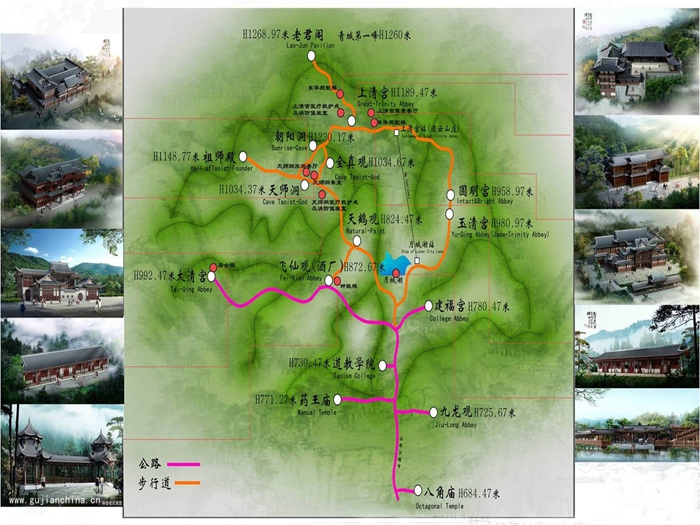河东九大安置区(第二标段)
Hedong, 9 Major ResettlementAreas (second tenders)
河南省郑州市
Zhengzhou, Henan
1,865,100 m2
本项目将新都市主义和田园城市等城市设计理念作为指引,结合新加坡邻里中心模式,引导并营造现代健康的城市生活氛围。安置房建筑风格考虑对传统文化的传承,采用新中式建筑风格,局部采用花格窗、镂空栏杆等中式符号,延续安置村民对传统村落的情感,住宅采用坡屋顶的形式,丰富了建筑的第五立面,打破了传统中式屋面的沉闷感。使安置区的城市形象富有标示性。
This project takes the urban design conceptssuch as Neo-Urbanism and Pastoral City asguidelines, and guides and builds a modernand healthy urban living atmosphere inconjunction with the Singapore NeighborhoodCenter model. The architectural style of theresettlement house considers the traditionalChinese culture, adopts the new Chinesearchitectural style, and partly adopts theChinese symbol such as the lattice window,the hollow railings and so on, which prolongsthe villagers' emotion to the traditionalvillages. The house adopts the form of sloperoof, enriches the five facades, breakingthe traditional sense of the dull Chinesestyleroof. So that the urban image of theresettlement area becomes iconic.
